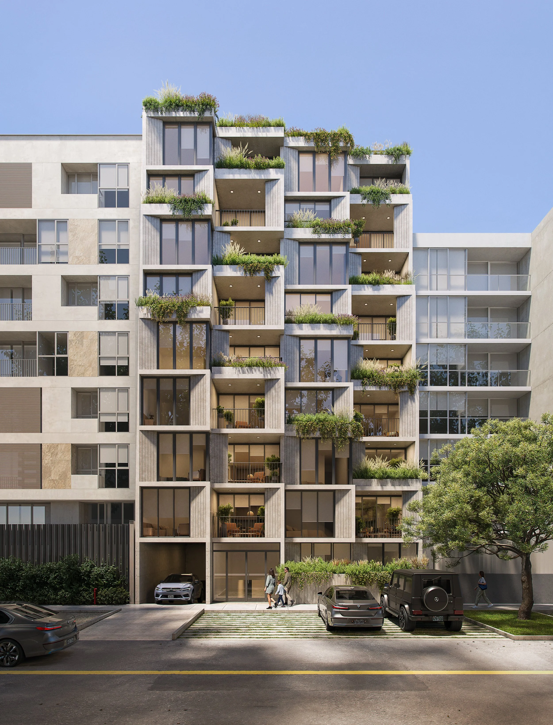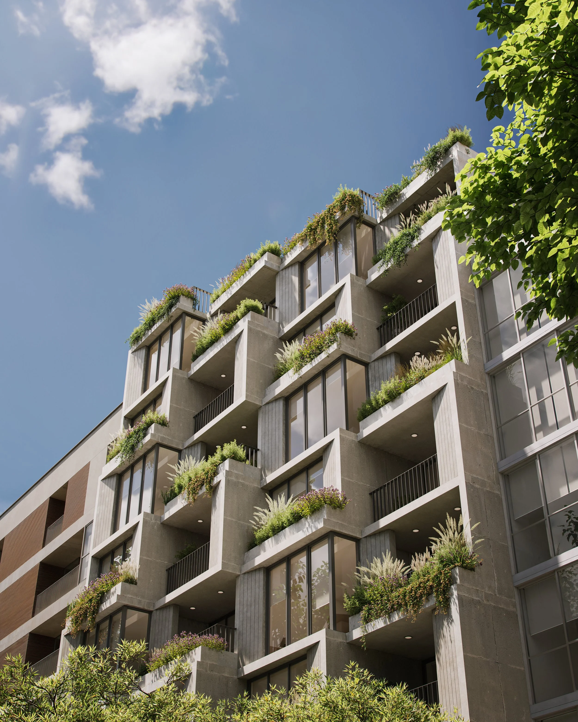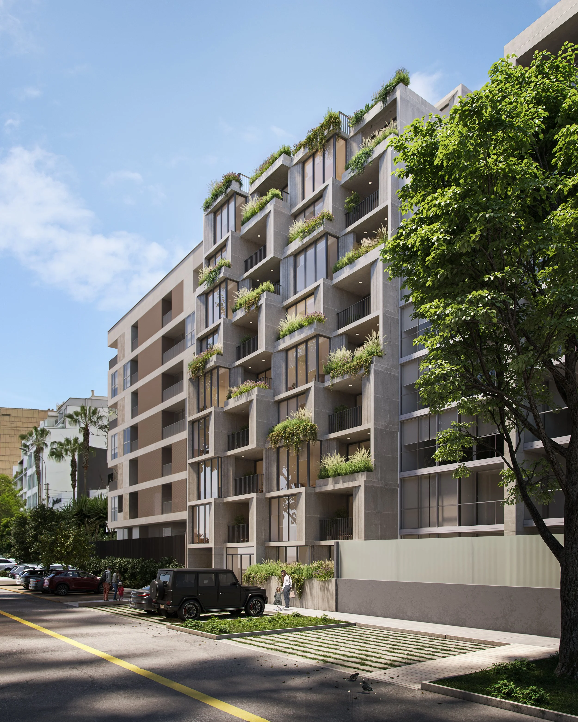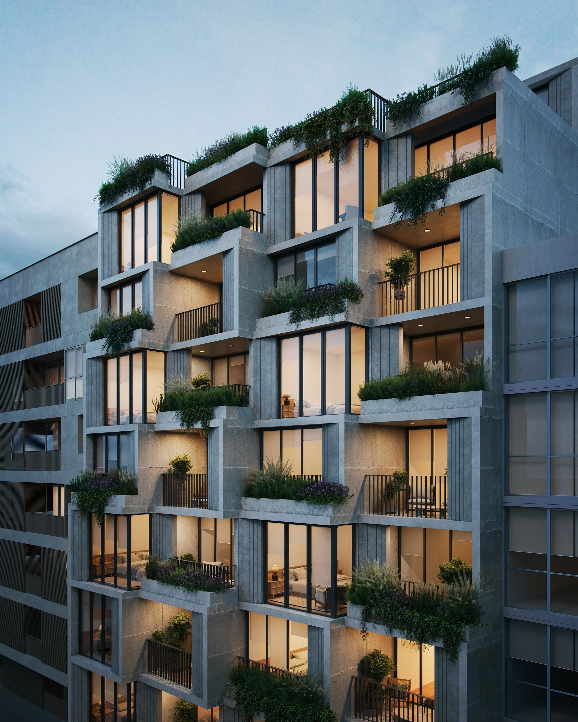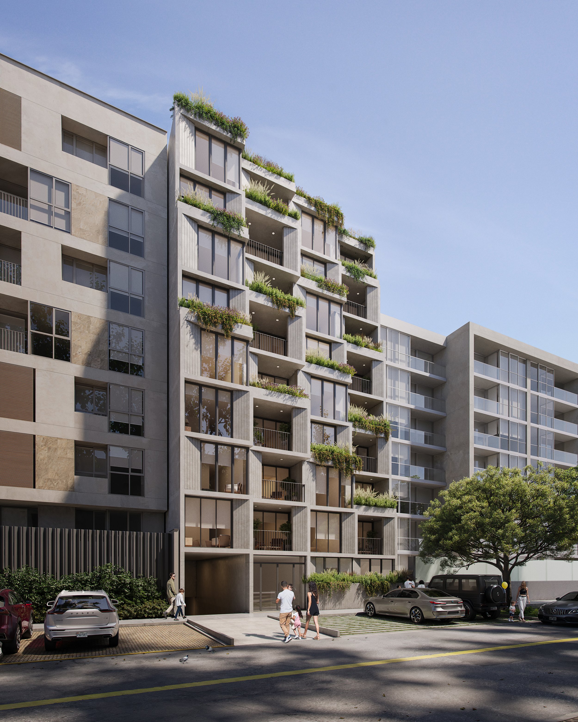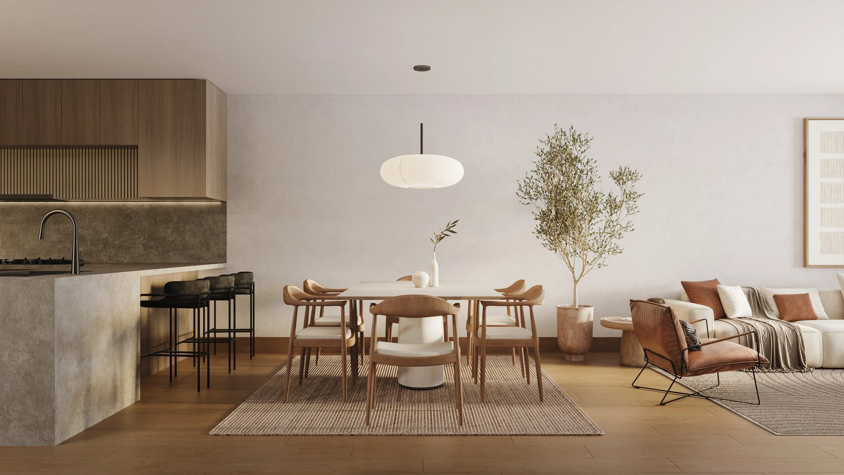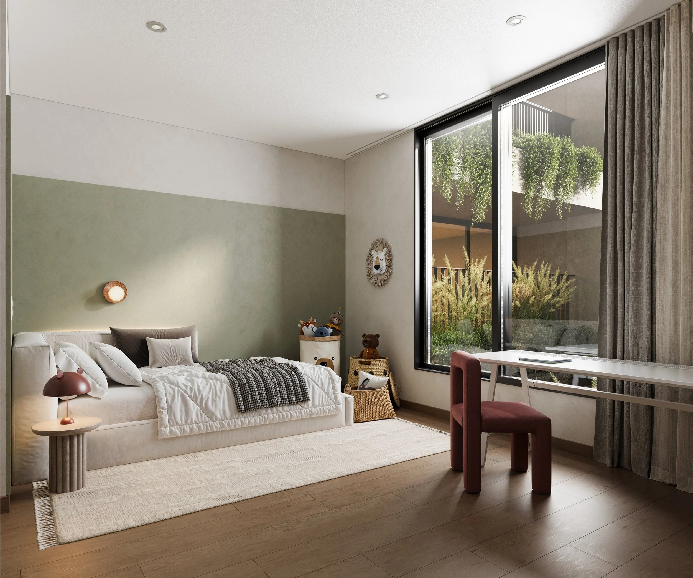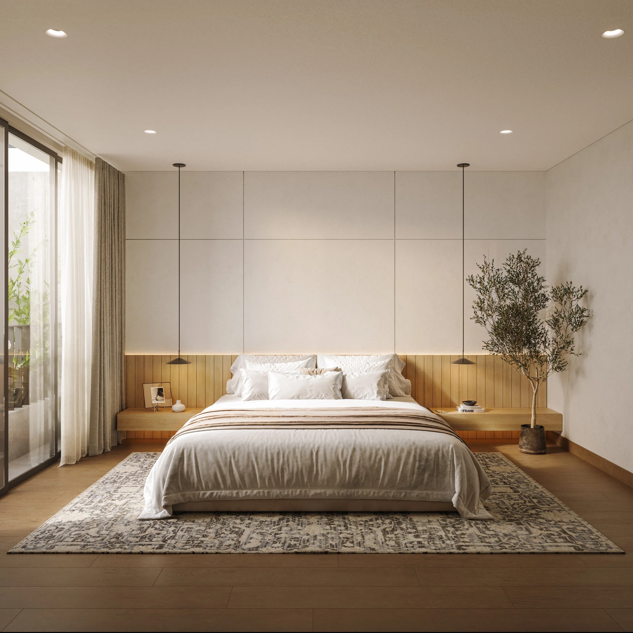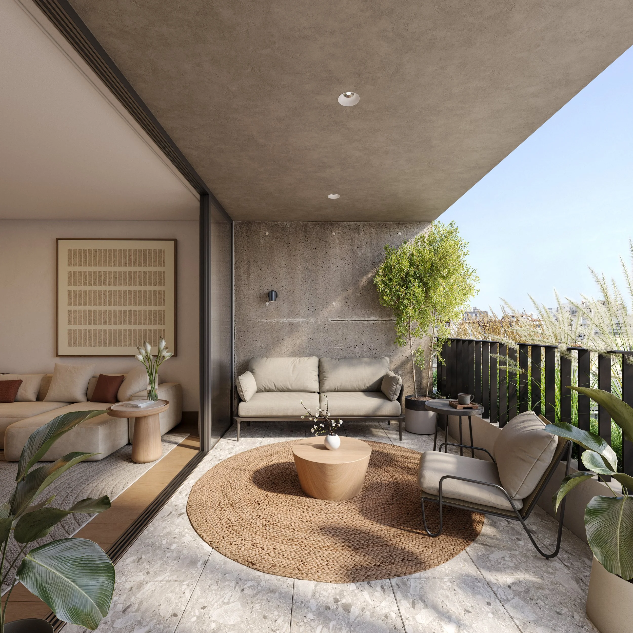TUDELA VARELA 229
Residential / Lima, Peru
Client:
Momento Grupo Inmobilario
Year:
2025
Status:
Design Development
Area:
5500 m2
Design Team:
Mateo Deza
Collaborators:
Nomena Arquitectura
Tudela Varela 226 challenges the traditional residential building model in Lima by reimagining housing as a vertical neighborhood—redefining how outdoor space can be integrated into dense urban living. At its core, the project places people and community at the center of the design, prioritizing well-being, connection, and livability.
By setting back the building line, the project introduces activated public-facing spaces that reduce the façade to a more human scale. The architecture is defined by a stacked composition of concrete boxes—each functioning as a modular unit.
Each module is designed to house either a living room or a bedroom, contributing to the dynamic rhythm of the façade. Oriented to maximize views, the modules also create generous outdoor terraces that expand the social spaces of each residence.
At the base, a cascading series of stepped terraces creates a sense of openness, with transparent lobby spaces that invite public interaction.
This flexible system accommodates a variety of apartment typologies, each with unique spatial qualities.
At the top, a rooftop amenity offers residents a communal space to relax and enjoy panoramic views of the city.

